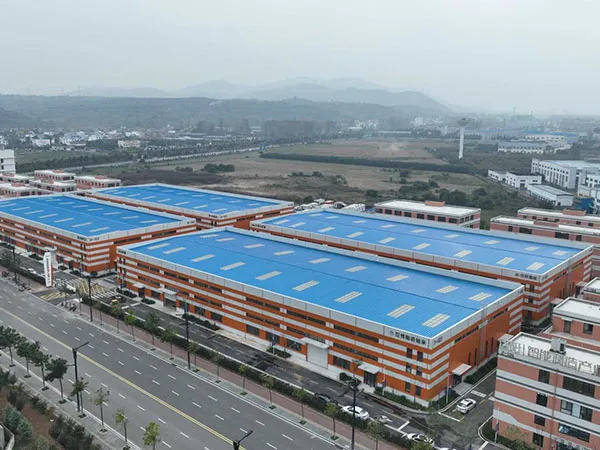Building Use:Light industrial factory (for rent or sale)
Area:19069㎡
Steel Usage:1080t
Factory Structure and Project Features:Gantry Frame + Mezzanine Platform
Project Challenges & Overcoming Process: The construction period is tight and the flatness of the polyurethane rock wool board construction is high; the wall purlins are optimized to improve the installation accuracy.

A light steel structure workshop is a building primarily constructed using lightweight, high-strength steel as its main load-bearing element. Unlike traditional heavy steel or concrete structures, these workshops utilize prefabricated components that are assembled on-site, which significantly reduces construction time and costs. They are designed to be efficient, durable, and adaptable for various uses like manufacturing, storage, and commercial spaces.
A typical workshop is composed of several key systems:
Primary Framing (The "Skeleton"):
Steel Columns: Vertical members that transfer loads from the roof to the foundation.
Steel Rafters/Beams: Horizontal or sloped members that form the roof frame and create the clear span.
Bracing: Rods or angle steel (X-bracing) that provide stability against lateral forces like wind and seismic activity.
Secondary Framing (The "Ribs"):
Purlins (Roof): C-section or Z-section steel members that span between the main rafters to support the roof cladding.
Girts (Walls): Similar to purlins, but installed on the walls to support the wall cladding.
Eave Struts: A structural member at the eave (the edge of the roof) to support the roof and wall panels.
Cladding System (The "Skin"):
Roof & Wall Panels: This is the exterior covering. Common options include:
Single-Skin Metal Sheets: A corrugated, cost-effective option for basic weatherproofing.
Insulated Sandwich Panels: Two metal sheets with an insulating core (like PU, EPS, or Rockwool). They provide excellent thermal and acoustic insulation.
Skylight Panels: Translucent panels integrated into the roof to allow natural light in, reducing electricity costs.
Accessories and Features:
Doors: Roller shutter doors, sliding doors, or personal access doors.
Windows: Aluminum alloy or PVC windows for light and ventilation.
Ventilation: Ridge ventilators, turbine vents, or louvers to ensure air circulation.
Gutters and Downspouts: For rainwater management.
Internal Cranes: If required, the primary frame can be designed to support an overhead bridge crane for lifting heavy materials.
Foundation:
A concrete foundation is required to anchor the steel structure. This is typically a slab-on-grade or isolated concrete footings for each column.
Cost-Effective: Efficient use of materials and reduced labor time on-site lead to lower overall project costs compared to traditional concrete structures.
Fast Construction: Most components are prefabricated in a factory to precise specifications. On-site work is primarily assembly, which is significantly faster than conventional construction.
Large Clear Span: Steel's high strength-to-weight ratio allows for very wide, column-free interior spaces, providing maximum usable floor area and layout flexibility.
Design Flexibility: The structure can be easily designed to meet specific dimensions, heights, and load requirements. It's also simple to expand in the future by adding more bays.
Durability and Low Maintenance: Steel is resistant to pests, rot, and fire (when properly treated). Galvanized or painted steel offers excellent protection against corrosion.
Lightweight: The structure is lighter than a concrete equivalent, which can reduce the cost and complexity of the foundation.
Sustainability: Steel is one of the most recycled materials in the world. At the end of its life, the entire structure can be disassembled and recycled.
Fire Resistance: Untreated steel can lose its strength at high temperatures. Fire-retardant coatings, sprinkler systems, or encasing steel in fire-resistant materials may be required by building codes.
Corrosion: If the protective coating is damaged and not repaired, steel can rust. This is a critical consideration in coastal or highly humid environments. Regular inspection is recommended.
Thermal Bridging: Steel is a good conductor of heat, meaning it can create "thermal bridges" that reduce insulation effectiveness. This is why insulated sandwich panels or thermal breaks are highly recommended for climate-controlled buildings.
Acoustics: A single-skin metal building can be noisy during rain or hail. Insulation provides significant sound-dampening benefits.
Design & Engineering: An architect and structural engineer create plans based on the client's needs, local building codes, and environmental loads (wind, snow, seismic).
Fabrication: The steel components (columns, beams, purlins) are cut, welded, drilled, and painted/galvanized in a factory.
Site Preparation & Foundation: The land is cleared and leveled, and the concrete foundation is poured. Anchor bolts are precisely set in the concrete.
Frame Erection: The prefabricated steel components are delivered to the site. The primary columns and rafters are lifted into place by a crane and bolted together.
Secondary Frame & Cladding: Purlins and girts are installed, followed by the roof and wall panels.
Installation of Accessories: Doors, windows, gutters, and ventilators are fitted.
Interior Finishing: The concrete floor is finished, and any internal walls, electrical, plumbing, and mechanical systems (MEP) are installed.

Create the greatest value for customers
Provide the best quality products and services
+8618800767079
info@hcggsteel.com
No.1 Shuangxiang Road, Luoxin Industrial Park, Luoyang City