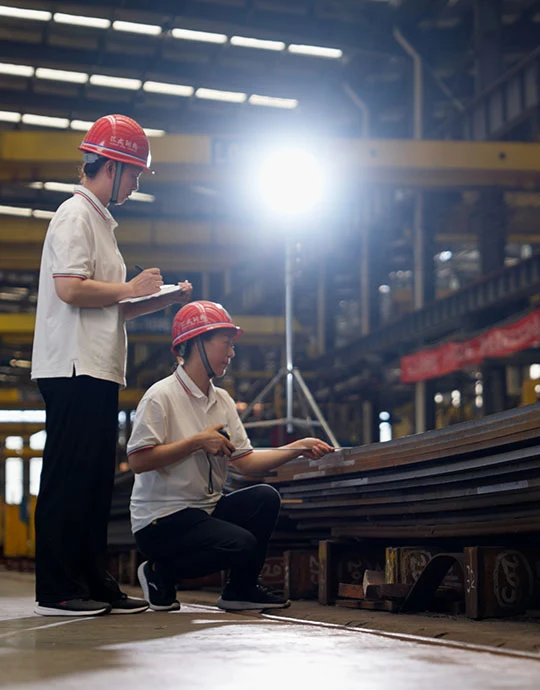Technical Specifications
1. Structural System
Main Frame: Hot-rolled or welded H-beams, box columns, or lattice trusses. vibration control. Floor System: Composite steel decking with reinforced concrete topping for strength and Roof System: Space frame, portal frame, or truss systems depending on span and load requirements.
2. Materials
Bolts & Fasteners:High-strength friction grip bolts (Grade 8.8/10.9) or welded joints depending on design. Steel Grade: Commonly Q235, Q355, or ASTM A36/A572high-strength structural steel. Protective Coatings:Anti-rust primer, epoxy finish, or fire-resistant coating(60-120minutes protection).
3. Load and Resistance Criteria
Dead Load: Self-weight of structure and permanent finishes. Live Load: Crowd load, furniture, and equipment, usually 3-5 kN/m² for public buildings.Wind Load: Designed according to local wind pressure and exposure category. Seismic Load: Structural ductility and bracing systems designed per seismic zoning requirements.
4. Safety and Performance
Fire Resistance: Fireproof cladding and coatings to meet building codes.Corrosion Resistance: Hot-dip galvanizing or weathering steel for humid or coastal environments.Acoustic and Thermal Performance: Insulation layers integrated into roof and wall panels.
5. Construction and Fabrication
Prefabrication: Steel components manufactured in factories with strict quality control.On-Site Assembly: Bolted or welded connections with cranes and lifting equipment.Tolerances: Fabrication and erection tolerances as per AISC/GB standards to ensure precision.

