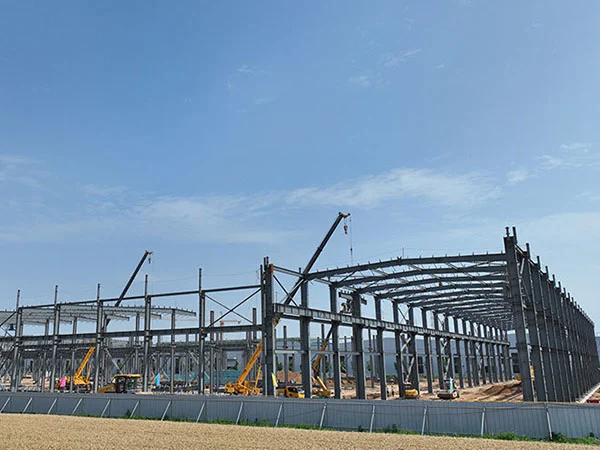Building Use:Steel wire rope production
Area:170000㎡
Steel Usage:9180t
Factory Structure and Project Features:Portal Steel Frame
Project Challenges & Overcoming Process: The project has a large area, a tight construction schedule and high quality requirements (striving for the Zhongzhou Cup). The project was planned and implemented in detail according to the requirements of the Zhongzhou Cup and quality standardization. The project passed the acceptance inspection and has a good appearance. The roof adopts the Butler system to ensure watertightness.

A heavy industrial steel structure workshop is a large-scale building designed to withstand significant loads and harsh operational conditions. Unlike standard commercial or light-industrial buildings, these structures are engineered to support heavy machinery, large overhead cranes, intense vibrations, and demanding production processes. They form the backbone of industries like manufacturing, power generation, mining, and shipbuilding.
Main Steel Frame (Primary Structure):
Columns: Typically heavy-duty, built-up H-section steel or box columns that transfer all loads to the foundation. Columns supporting cranes are often "stepped" to provide a separate ledge for the crane beam.
Rafters/Beams: Large H-section beams or steel trusses that form the roof structure, designed to handle roof loads, snow, and wind.
Crane Runway Beams: A critical component that runs the length of the workshop, on which the overhead crane travels. It's supported by brackets on the main columns.
Secondary Steel Frame:
Purlins (Roof) & Girts (Walls): Lighter C-section or Z-section steel members that span between the main frames. They support the roof and wall cladding.
Bracing Systems: Essential for stabilizing the entire structure against lateral forces like wind and seismic activity. This includes cross-bracing (using steel rods or angles), portal frames, and diaphragm action from the cladding.
Cladding System (Roof and Walls):
Single-Skin Metal Sheets: A cost-effective solution for basic protection.
Insulated Sandwich Panels: Composed of two metal sheets with an insulating core (e.g., PUR, PIR, Rockwool). They provide excellent thermal insulation and fire resistance.
Foundation:
Reinforced Concrete Footings: Individual pads under each column.
Anchor Bolts: Large, high-strength bolts embedded in the concrete foundation to securely fasten the steel columns.
Ancillary Structures:
Mezzanines: Intermediate floors for offices, storage, or light equipment.
Platforms & Walkways: Provide access to machinery and cranes for operation and maintenance.
Structural Steel Framework: The primary load-bearing components, including columns, beams, trusses, and bracing, are made from structural steel. This allows for large, open spans without the need for numerous interior support columns, providing a flexible and spacious layout.
High Load Capacity: The design must accommodate heavy machinery, equipment, and large-scale manufacturing processes. The floors and foundation are engineered to handle significant point loads and vibrations from heavy equipment.
Clear Span: These workshops often feature large clear spans, meaning they have a wide area free of obstructions. This is essential for the movement of large objects and the installation of cranes, gantries, and other overhead lifting equipment.
Height and Access: The buildings are typically tall to accommodate tall machinery and overhead cranes. They also feature large access points, such as oversized doors and loading docks, for the easy transport of raw materials and finished goods.
Durability and Resistance: Steel structures are resistant to a variety of environmental stressors, including fire (when properly treated), corrosion (when coated), and seismic activity. This makes them suitable for harsh industrial environments.
Heavy industrial steel workshops are used in a wide range of industries, including:
Steel Fabrication: The very process of fabricating steel structures often takes place in these workshops.
Heavy Equipment Manufacturing: Factories that produce mining equipment, construction machinery, and agricultural vehicles.
Shipbuilding: Large workshops are used to assemble and repair sections of ships.
Automotive Industry: Facilities for producing heavy-duty vehicles and automotive components.
Power Generation: Workshops for manufacturing components for power plants and turbines.
Mining: Maintenance and repair facilities for large mining trucks and excavators.
Designing a heavy industrial steel workshop is a complex process requiring careful analysis:
Load Calculations: This is the most critical step.
Dead Load (D): The self-weight of the structure itself, cladding, and fixed equipment.
Live Load (L): Temporary loads, such as people, stored materials, and movable equipment.
Crane Load (CL): The vertical weight of the crane and its lifted load, plus horizontal forces from acceleration/deceleration.
Wind Load (W) & Snow Load (S): Calculated based on the building's geographical location and local codes.
Seismic Load (E): Essential in earthquake-prone regions.
Thermal Loads: Expansion and contraction of steel due to temperature changes.
Structural Analysis and Software: Engineers use advanced software (like SAP2000, ETABS, or STAAD.Pro) to model the structure and analyze how it will behave under various load combinations.
Corrosion Protection: The choice of coating system is vital and depends on the environment (e.g., marine, chemical, or standard).
Fire Safety: Steel can lose strength at high temperatures. Fireproofing measures may be required, such as intumescent coatings, spray-on fire-resistant materials, or concrete encasement.
Ventilation and Lighting: The design must incorporate systems for air quality control (removing fumes, dust, heat) and adequate natural or artificial lighting for a safe working environment.

Create the greatest value for customers
Provide the best quality products and services
+8618800767079
info@hcggsteel.com
No.1 Shuangxiang Road, Luoxin Industrial Park, Luoyang City