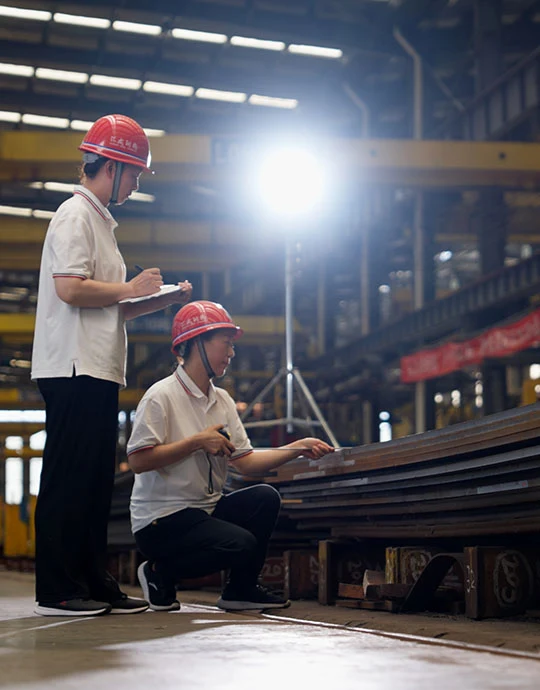01
Planning and Design
Architectural and Structural Design: This initial phase involves creating detailed blueprints and engineering designs. It's crucial to collaborate with architects, engineers, and fabricators to ensure the design is functional, aesthetically pleasing, and structurally sound.
Permits and Approvals: Before any construction can begin, you must secure all necessary permits and approvals from local authorities. This ensures the project complies with building codes, zoning regulations, and other legal requirements.
02
Site Preparation and Foundation
Site Survey and Soil Testing: A comprehensive site survey is conducted to determine property boundaries and identify potential issues. Soil testing is equally important to ensure the ground can support the weight of the building and to inform the foundation design.
Site Clearing and Leveling: The land is cleared of obstacles and graded to create a flat, stable surface for the foundation.
Foundation Construction: A strong, stable foundation is essential. Common types for steel buildings include concrete slabs, crawl spaces, or basements. Anchor bolts are embedded into the foundation during this stage to provide a secure connection for the steel frame. The foundation must be perfectly level and the anchor bolts precisely aligned, as even small deviations can cause major issues during frame erection.
03
Fabrication and Delivery
Component Fabrication: The steel components, such as columns, beams, and trusses, are typically pre-fabricated in a factory. This controlled environment ensures precision cutting, welding, and assembly, which contributes to the speed and accuracy of on-site installation.
Delivery and Inventory: Once fabricated, the components are delivered to the construction site. It's crucial to have a clear inventory and organization system to ensure all parts are accounted for and easily accessible.
04
Steel Frame Erection
Assembly of the Main Frame: This is where the building's skeleton takes shape. Using cranes and other specialized equipment, the main columns and rafters are lifted and secured to the anchor bolts in the foundation.
Installation of Secondary Framing: Once the primary frame is up, secondary components like purlins (for the roof) and girts (for the walls) are installed. These provide additional support and a framework for attaching the roof and wall panels.
Bracing: Diagonal bracing and other support systems are installed to enhance the stability of the frame and help it resist lateral forces like wind and seismic activity.
Connecting the Components: Connections are typically made with bolts or welds, depending on the design. All connections must be fastened securely to ensure the structural integrity of the building.
05
Enclosing the Structure
Roof and Wall Installation: Once the frame is complete, the roof and wall panels are installed. These panels are fastened to the purlins and girts. This is also the stage where insulation and vapor barriers are installed to improve energy efficiency and protect against moisture.
Windows and Doors: Window and door openings are framed and the units are installed.
Exterior Finishes: Any exterior cladding materials and trim are installed to complete the building's exterior.
06
Interior and Finishing Work
Interior Framing: Light-gauge steel framing can be used to construct interior partition walls.
Mechanical, Electrical, and Plumbing (MEP): The electrical wiring, plumbing, and HVAC systems are integrated into the structure.
Finishing Touches: This includes installing flooring, drywall, interior doors, baseboards, and applying paint and other finishes.
07
Final Inspection and Handover
Final Inspections: Before the building can be occupied, it must pass a final inspection by local authorities to ensure it meets all safety standards and building codes.
Occupancy Permit: Once all inspections are complete and the building is deemed safe, a certificate of occupancy is issued.
Final Walkthrough: A final walkthrough is conducted with the owner to ensure all specifications have been met and to address any remaining issues.

