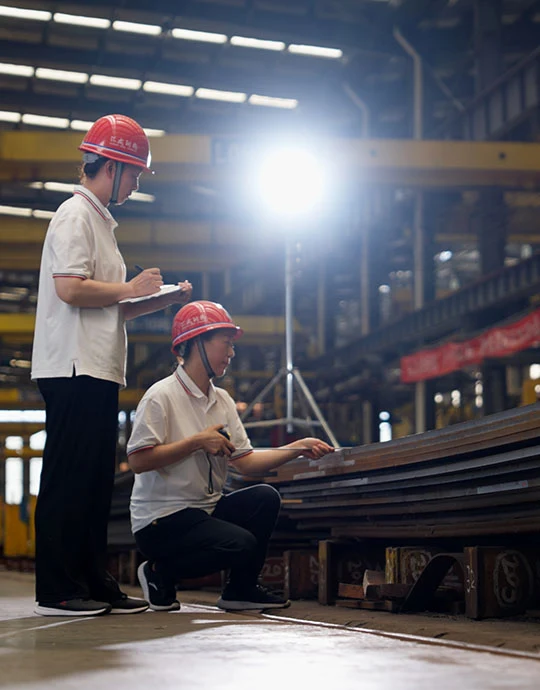Design
The design and construction of a steel structure commercial building typically follows a multi-stage process:
Planning and Initial Design: This phase involves defining the client's needs, production processes, and future expansion plans. Key considerations include:
Site Survey: Assessing soil conditions, geology, and site layout.
Master Plan: A comprehensive layout of the building, including production areas, warehouses, traffic flow, and utility systems.
Structural Requirements: Determining applicable building codes and specifying unique loads, such as those from cranes, heavy machinery, or seismic activity.
Detailed Engineering and Analysis: Structural engineers perform detailed calculations and analysis to ensure the design meets safety and performance standards. This includes:
Load Analysis: Calculating all potential loads, including dead loads (the building's weight), live loads (machinery, people, and materials), and environmental loads (wind, snow, seismic).
Structural Modeling: Using software (like SAP2000 or Abaqus) to simulate load conditions and analyze the structure's behavior.
Material Selection: Choosing the appropriate type and grade of steel for each component based on strength, durability, and cost.
Fabrication: Once the design is finalized, the steel components are manufactured in a controlled factory environment. This ensures precision and quality. The process includes cutting, welding, drilling, and applying anti-corrosion coatings or galvanization.
On-Site Assembly: The pre-fabricated components are transported to the construction site. Skilled workers use cranes and other heavy machinery to erect the primary and secondary framing, bolting or welding the members together. This method significantly reduces on-site construction time and labor costs.
Finishing and Systems Installation: After the main frame is complete, the building is enclosed with roofing and wall panels. Mechanical, electrical, and plumbing (MEP) systems, as well as fire protection, are installed and integrated into the structure.

