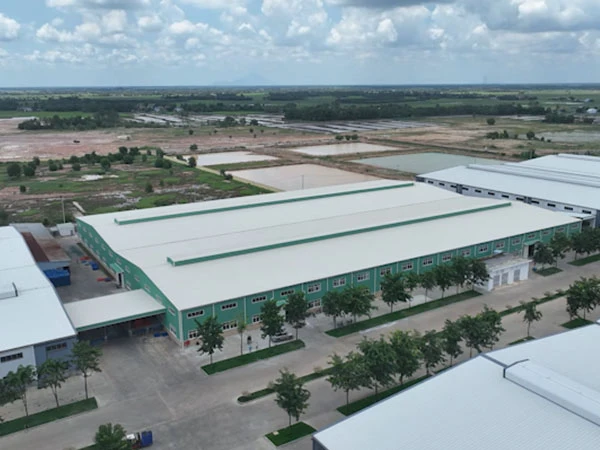Building Use:Making Christmas Lights
Area:11550㎡
Steel Usage:350t
Factory Structure and Project Features:Portal Steel Frame

An industrial steel structure building is a type of construction where the primary load-bearing frame is made from fabricated structural steel. These components are engineered and manufactured in a factory to precise specifications and then transported to the construction site for assembly.
This method, often referred to as Pre-Engineered Building (PEB), is highly efficient and is the standard for structures like:
Warehouses and distribution centers
Manufacturing plants and factories
Workshops
Aircraft hangars
Large agricultural buildings
Steel is the dominant material for industrial buildings for several compelling reasons:
Strength and Durability: Steel has an exceptional strength-to-weight ratio, allowing for incredibly large, open interior spaces (clear spans) without the need for numerous support columns. It is also resistant to fire, pests, mold, and seismic activity.
Speed of Construction: Since components are prefabricated off-site, on-site construction is primarily an assembly process. This significantly reduces construction time compared to traditional methods like concrete or wood, leading to faster project completion and quicker return on investment.
Cost-Effectiveness: Faster construction means lower labor costs. Steel is also often more affordable upfront, and its long-term durability reduces maintenance and repair expenses over the building's lifespan.
Design Flexibility: Steel allows for vast, column-free interiors, which are essential for manufacturing lines, storage racking, and maneuvering large equipment. The design can be easily customized for specific height, width, and length requirements and can be designed for future expansion.
Sustainability: Steel is one of the most recycled materials on earth. At the end of a building's life, the steel frame can be fully recycled without any loss of quality.
Efficient designs also minimize material waste.
Lower Maintenance: Steel structures are resistant to rot, termites, and warping. A high-quality paint or galvanized coating protects the steel from corrosion, resulting in a building that requires very little structural maintenance.
A steel building is a system of interconnected components that work together to create a strong, stable structure.
1. Primary Framing (The "Skeleton")
This is the main structural frame that bears the majority of the load.
Main Columns: Vertical members that transfer loads from the roof down to the foundation.
Rafters: Beams that form the peak and slope of the roof, spanning from column to column.
Portal Frames: The combination of columns and rafters to form a rigid, single-span or multi-span frame.
2. Secondary Framing (The "Support System")
These components span between the primary frames and support the outer skin of the building.
Purlins: Horizontal members that run along the length of the roof, perpendicular to the rafters. The roof panels are attached to the purlins.
Girts: Horizontal members that run along the walls, perpendicular to the columns. The wall panels are attached to the girts.
Eave Struts: A member at the eave (the line where the wall meets the roof) that provides a connection point for both purlins and girts.
3. Bracing
Bracing is critical for resisting lateral forces like wind and earthquakes.
Rod or Cable Bracing: X-shaped bracing in the roof and walls to provide longitudinal stability.
Portal Bracing: Used in areas where X-bracing would obstruct a door or opening.
4. Sheeting / Cladding
This is the exterior skin of the building.
Single-Skin Panels: The most common and economical option, consisting of a single layer of profiled steel sheeting for the roof and walls.
Insulated Sandwich Panels: Two layers of steel sheeting with an insulating core (like polyurethane or rockwool) in between. They offer excellent thermal performance and a finished look.
5. Accessories
These components make the building functional.
Doors: Roll-up doors, overhead sectional doors, and personnel doors.
Windows and Skylights: For natural light and ventilation.
Ventilation Systems: Ridge vents, louvers, and exhaust fans to control air circulation and temperature.
Gutters and Downspouts: To manage rainwater runoff.
Insulation: Typically installed under the roof and inside the walls to improve energy efficiency.
Overhead Cranes: Many industrial buildings require integrated crane systems, and the steel frame must be designed to support the additional loads.
Design & Engineering: An engineer designs the building based on the client's needs, local building codes, and environmental loads (wind, snow, seismic). Detailed fabrication drawings are created.
Foundation: While the steel is being fabricated, the construction site is prepared, and a concrete foundation (typically a slab-on-grade with thickened footings) is poured.
Fabrication: In the factory, steel plates are cut, welded, drilled, and painted to create the primary and secondary framing components.
Delivery: All components are bundled and shipped to the job site.
Erection: A construction crew assembles the building like a giant erector set. They start by erecting the primary portal frames, then install the secondary framing (purlins and girts) and bracing.
Cladding: The roof and wall panels are attached to the secondary framing.
Finishing: Doors, windows, gutters, insulation, and other accessories are installed. The interior fit-out (electrical, plumbing, HVAC) is then completed.
Warehousing & Logistics: Unobstructed floor space is perfect for racking systems and forklift operation.
Manufacturing: Ideal for housing heavy machinery, production lines, and overhead cranes.
Workshops & Garages: Durable and secure spaces for vehicle maintenance, fabrication, and repair.
Agricultural: Used for barns, equipment storage, and processing facilities.
Aviation: Aircraft hangars require massive clear spans that only steel can provide cost-effectively.
Commercial: Big-box retail stores, self-storage facilities, and sports arenas.

Create the greatest value for customers
Provide the best quality products and services
+8618800767079
info@hcggsteel.com
No.1 Shuangxiang Road, Luoxin Industrial Park, Luoyang City