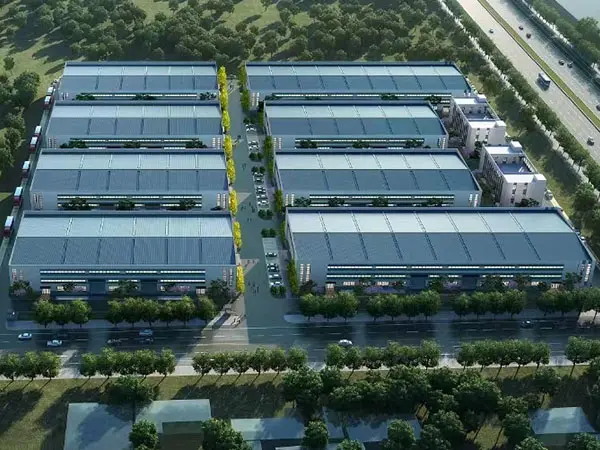Building Use:Christmas Light Making
Area:65000㎡
Steel Usage:1800t
Factory Structure and Project Features:Portal Steel Frame

A steel structure electrical factory is a type of industrial facility built using a steel frame as its primary structural system, specifically designed for the manufacturing, assembly, and testing of electrical equipment. This construction method is favored for its strength, speed of installation, and design flexibility, which are critical for supporting heavy machinery and adapting to evolving production needs.
The selection of a steel structure is not arbitrary; it is driven by several key advantages that directly benefit a manufacturing environment:
Large Clear Spans: This is the most significant advantage. Steel frames (using beams, trusses, and portal frames) can span vast distances without requiring intermediate support columns. This creates large, open, column-free interior spaces essential for:
Flexible and reconfigurable assembly line layouts.
Unobstructed movement of materials, forklifts, and personnel.
Easy installation of large, heavy machinery.
Speed of Construction: Steel components are prefabricated off-site to precise specifications. This allows for rapid on-site assembly, significantly reducing construction time compared to traditional concrete methods. A shorter project timeline means the factory can become operational and generate revenue sooner.
High Strength-to-Weight Ratio: Steel is incredibly strong for its weight. This allows for a lighter superstructure, which in turn reduces the load on the foundation, potentially lowering foundation costs. It also makes it the ideal material for supporting heavy loads.
Support for Heavy Equipment: Electrical manufacturing often involves heavy machinery (e.g., CNC machines, injection molding presses, stamping machines). Steel structures are perfectly suited to support:
Overhead Gantry Cranes: Crane runway beams can be directly integrated into the main steel columns to facilitate the lifting and moving of heavy components and finished goods.
Mezzanine Floors: Additional levels for storage, offices, or light assembly can be easily added within the tall structure.
Design Flexibility & Modularity: Steel buildings are easily modified and expanded. As production needs change, new bays can be added, walls can be moved, and the internal layout can be reconfigured with minimal structural disruption.
Sustainability: Steel is one of the most recycled materials in the world. Using a steel structure contributes to a more sustainable construction project.
The construction of a steel structure electrical factory follows a systematic, multi-phase process that leverages the benefits of prefabrication.
Planning & Design: This phase includes an initial site survey, geological assessment, and the creation of detailed blueprints. It involves designing the structural frame, and importantly, integrating the intricate electrical, mechanical, and plumbing (MEP) systems, including fire protection. The design must account for the specific loads from heavy machinery, cranes, and production lines.
Fabrication: Steel components, such as columns, beams, and trusses, are precisely manufactured off-site in a controlled factory environment. This prefabrication process uses computer numerical control (CNC) technology for cutting, drilling, and welding, which ensures high precision and quality. The components are often coated with anti-corrosion primers and fire-resistant paint.
Site Preparation & Foundation: While fabrication is underway, the construction site is prepared. This involves land grading, excavation, and pouring the foundation. The foundation is critical as it must be robust enough to support the entire steel structure and the heavy machinery within.
Erection: The prefabricated steel components are transported to the site and assembled using cranes. They are typically bolted together, which is faster and more cost-effective than on-site welding. This phase is quick and streamlined, significantly reducing the overall construction timeline.
Enclosure & Internal Systems: Once the steel frame is up, the building is enclosed with roofing and wall panels. This is followed by the installation of the MEP systems. Electrical wiring, power distribution boards, lighting, and HVAC systems are integrated into the pre-designed openings in the structure.
Finishing & Commissioning: The final stages involve interior finishes, such as flooring, partitioning for offices, and utility integration. All systems are thoroughly tested and commissioned to ensure they are safe and fully operational before the factory is handed over.
The steel structure electrical factory is the backbone of modern electronics and power equipment manufacturing. The synergy between the structural advantages of steel (clear spans, strength, speed) and the operational needs of an electrical factory (flexibility, heavy equipment support, complex utilities) makes it the standard choice. This combination creates a safe, efficient, and adaptable environment capable of producing the high-tech goods that power our world.

Create the greatest value for customers
Provide the best quality products and services
+8618800767079
info@hcggsteel.com
No.1 Shuangxiang Road, Luoxin Industrial Park, Luoyang City