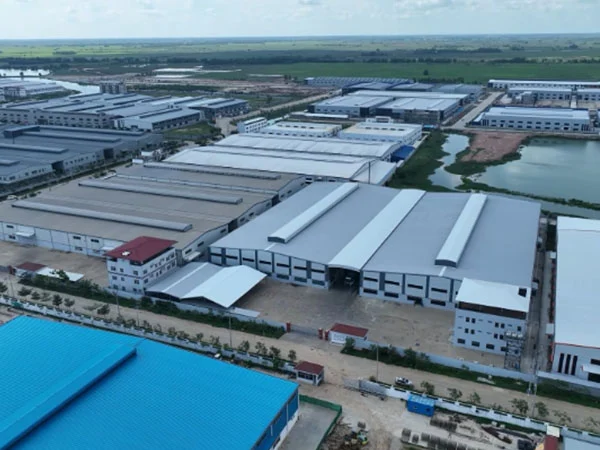Building Use:Making Christmas Lights
Area:70000㎡
Steel Usage:2000t
Factory Structure and Project Features:Portal Steel Frame

A steel structure factory is an industrial building where the primary load-bearing framework—including columns, beams, rafters, and trusses—is made from structural steel. This steel skeleton supports the roof, walls, internal floors (mezzanines), and heavy equipment like overhead cranes.
This type of construction has become the global standard for modern industrial buildings, warehouses, and workshops due to its exceptional combination of strength, speed, and design flexibility.
Large Clear Spans: Steel's high strength-to-weight ratio allows for incredibly wide, open interior spaces without the need for many support columns. This is the single biggest advantage for a factory, as it provides:
Maximum flexibility for arranging machinery and production lines.
Unobstructed movement for forklifts, vehicles, and personnel.
Easy installation of large or long equipment.
Rapid Construction:
Prefabrication: All steel components are precision-cut, drilled, and welded in a controlled factory environment.
Fast Erection: The components are delivered to the site ready to be assembled. They are simply lifted into place and bolted together, drastically reducing on-site construction time compared to concrete. A faster build means the factory can be operational and generating revenue sooner.
High Strength and Load-Bearing Capacity:
Overhead Cranes: Steel frames are easily designed to support heavy-duty overhead crane systems, which are essential for moving heavy materials and finished products in many industries.
Heavy Machinery: The structure can handle significant point loads from heavy equipment and multi-level mezzanine floors for storage or offices.
Design Flexibility and Easy Expansion:
Steel structures can be designed in almost any shape or size.
They are incredibly easy to expand. New bays can be added by simply unbolting an end wall and extending the main frame, minimizing disruption to existing operations.
Durability and Low Maintenance:
Steel is resistant to pests, rot, and fire (when properly protected).
Modern coatings (galvanizing, high-performance paints) protect the steel from corrosion, giving the building a very long service life with minimal upkeep.
Cost-Effectiveness:
While steel prices fluctuate, the overall project cost is often lower than traditional construction due to reduced on-site labor costs, faster construction schedules, and lighter foundation requirements (steel frames are lighter than concrete frames).
Sustainability:
Steel is the most recycled material on Earth. Most structural steel contains a high percentage of recycled content, and the entire structure can be recycled at the end of its life.
A steel factory is like a large-scale assembly kit. Here are the main parts:
Foundation: A concrete slab and footings with embedded anchor bolts that secure the main columns to the ground.
Primary Framing (The "Skeleton"): These are the main, heavy steel members that form the building's shape and carry the primary loads.
Columns: Vertical H-section steel beams that transfer loads to the foundation.
Rafters/Beams: Horizontal or sloped H-section steel beams that support the roof.
Portal Frame: A common design where a column and rafter are rigidly connected to form a single, stable arch-like structure.
Secondary Framing (The "Ribs"): Lighter steel members that span between the primary frames and support the outer cladding.
Purlins: Run horizontally along the roof to support the roof panels.
Girts: Run horizontally along the walls to support the wall panels.
Bracing System: A network of steel rods, angles, or cables that provide stability against lateral forces like wind and earthquakes. They are usually installed in X-shaped patterns in the walls and roof.
Roof & Wall Cladding (The "Skin"):
Single-Skin Metal Sheets: A cost-effective solution for basic protection.
Insulated Sandwich Panels: Two metal sheets with an insulating core (e.g., polyurethane, rock wool). They offer excellent thermal performance and a clean, finished look.
Accessories & Features:
Overhead Crane Beams & Rails: Integrated into the primary frame to support cranes.
Mezzanine Floors: Intermediate floors for offices, storage, or light manufacturing.
Doors: Large industrial roller doors, sectional doors, and personal access doors.
Windows & Skylights: Provide natural light to reduce energy costs.
Ventilation: Roof-mounted turbine vents, ridge vents, or wall louvers to control temperature and air quality.
Design & Engineering: An architect and structural engineer work together to design the factory based on the client's needs (size, crane capacity, layout). They use specialized software to create detailed 3D models and fabrication drawings.
Fabrication: The drawings are sent to a steel fabrication plant. Raw steel is cut, welded, drilled, and painted according to the precise specifications.
Transportation: The finished components are loaded onto trucks and delivered to the construction site.
Erection: A construction crew uses cranes and lifts to assemble the structure. The primary frame goes up first, followed by the secondary framing, bracing, and finally the cladding.
Finishing: Concrete floors are poured, and internal systems like electrical, plumbing, and HVAC are installed.
Steel structure factories are used across virtually every industry, including:
General Manufacturing & Assembly Plants
Heavy Industrial Workshops (e.g., for fabricating heavy machinery)
Automotive Manufacturing and Repair Shops
Warehousing and Logistics Centers
Aerospace Manufacturing
Food Processing Plants (often using stainless steel or specialized coatings)
Power Plants and Waste-to-Energy Facilities

Create the greatest value for customers
Provide the best quality products and services
+8618800767079
info@hcggsteel.com
No.1 Shuangxiang Road, Luoxin Industrial Park, Luoyang City