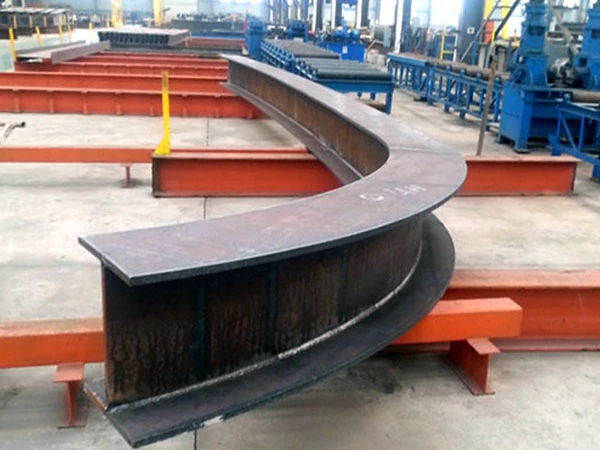H-shaped steel is characterized by its distinct cross-section, which consists of a central vertical web and two parallel horizontal flanges. This design optimizes the distribution of material to handle both bending and shear forces efficiently.

H-shaped steel, also known as a wide flange beam, is a structural steel component with a distinctive "H" cross-section. Its design, featuring two wide horizontal flanges and a thick vertical web, gives it superior load-bearing capacity and resistance to bending and shear forces. This makes it a crucial element in modern construction and engineering.
Q235B: Suitable for light-duty construction;
Q355B (equivalent to S355JR): Widely used in medium to heavy-duty structures;
Q460: Used in structures requiring high strength;
ASTM A36, A572 Gr.50: Exported to the North American market;
SS400, SM490: Exported to the Japanese and Korean markets.
Surface treatment:
Painting (epoxy or polyurethane)
Hot-dip galvanizing (suitable for long-term outdoor structures)
1. Superior cross-sectional performance: wide flanges, high lateral stiffness, and high bending strength; uniform dimensions across all sections, low internal stress, and excellent structural stability.
2. High load-bearing capacity: under the same weight, H-shaped steel has a 30%–40% higher load-bearing capacity than traditional I-beam steel.
3. Convenient construction: Factory-produced with high standardization;welding and bolted connections are easy, facilitating lifting and on-site assembly, thereby shortening the construction schedule.
4. Material savings and cost reduction: Compared to concrete or traditional steel structures, it saves materials, labor, and time; its lightweight reduces foundation loads and lowers engineering costs.
5. High versatility: Suitable for various applications such as beams, columns, trusses, and bridge frames, and can be combined into different structural types.
6. High adaptability: Suitable for buildings in areas with high seismic and wind resistance requirements; compatible with various structural forms, such as frame structures, frame-brace structures, and steel-concrete composite structures.
1. Industrial and civil building structures: Steel frame beams and columns for multi-story and high-rise buildings; columns, roof truss beams, and crane beams for heavy-duty factories.
2. Bridge engineering: Main beams for medium and small span bridges; composite bridges (steel-concrete composite beams).
3. Steel structure factories and warehouses: Portal steel frame structures, heavy-duty equipment factories; highly standardized logistics centers and prefabricated buildings.
4. Municipal infrastructure: Support beams and columns for subway stations, elevated bridges, and underground passages; tunnel linings, pile foundation structures.
5. Tower and support structures: power transmission towers, communication towers, wind turbine supports, etc.
6. Precast components and composite structures: steel-concrete composite beams, composite floor systems; peripheral frames of high-rise building cores.
GB/T 11263-2017 “Hot-rolled H-section steel and split T-section steel”
GB/T 33814-2017 “Welded H-section steel” (welding process)
|
Use Cases |
Recommended Use |
Key Points for Selection |
Recommended Specifications (Cross-Sectional Dimensions) |
|
Industrial Buildings (Light) |
Roof truss beams, steel columns |
Lightweight and moderate span |
H200×100、H250×125 |
|
Industrial Buildings (Heavy) |
Gantry beam, main beam, crane beam |
High strength, large span |
H400×200, H500×200, H600×300 |
|
Multi-Story/High-Rise Buildings |
Frame beams and columns, composite structures |
High pressure resistance and good stability |
H300×200、H350×250、H400×300 |
|
Bridge Structure |
Main beam, secondary beam |
High bending strength and durability |
H500×200, H600×300, H700×300 (customizable thickened flange) |
|
Warehouse/Logistics Center |
Frame columns, Roof Beams |
Lightweight structure, fast construction |
H250×125、H300×150 |
|
Prefabricated Building |
Precast components, composite floor beams |
Easy to connect, standardized |
H200×100, H250×125 (with connection holes or node plates) |
|
Power/Tower Structure |
Equipment platform, bracket |
High shear resistance and wind resistance |
H300×200、H350×250 |
|
Wind Power/Energy Projects |
Main frame structure |
Fatigue resistance, corrosion resistance |
Custom specifications H400 or above with hot-dip galvanizing treatment |
1. Span and Load
Small span (<12m): H200–H300; Medium span (12–24m): H300–H500; Large span or crane beams: H500 and above.
2. Axial Load vs. Bending Moment Load
Columns: Select sections with thickened flanges and thinner webs;
Beams: Select sections with higher web thickness to enhance bending resistance.
3. Construction Method
Welded or bolted assembly? If there are many bolted connections, standardized specifications are recommended;
When there are lifting restrictions, sections can be manufactured separately and assembled on-site.
4. Durability Requirements
Outdoor structures: Hot-dip galvanizing or corrosion-resistant coating is recommended;
Coastal, humid, or corrosive environments: use Q355B or Q460 steel with a corrosion-resistant coating.
1. Custom designs available, including bolt holes, connection plates, thickened flanges, and assembly joints;
2. Factory provides one-stop services including cutting, drilling, welding, spraying, and corrosion protection;
3. Export documentation available, including foundation bolts, connection components, installation manuals, and BIM drawings.

Create the greatest value for customers
Provide the best quality products and services
+8618800767079
info@hcggsteel.com
No.1 Shuangxiang Road, Luoxin Industrial Park, Luoyang City