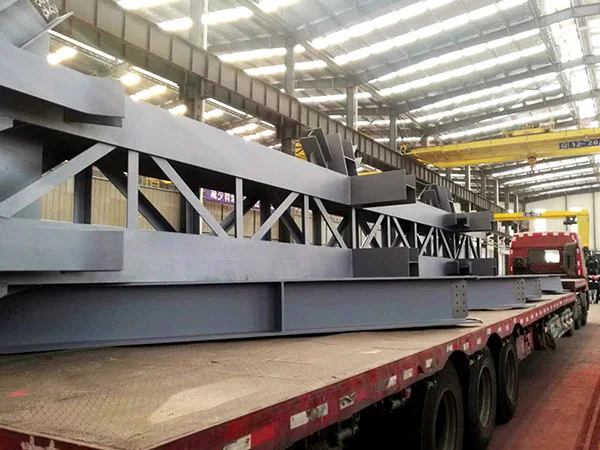A lattice column steel structure is a type of structural framework composed of several individual steel members arranged in a specific pattern, typically a crisscross or triangular grid. This design allows for a high strength-to-weight ratio, making it an efficient choice for structures that need to be both strong and lightweight, such as electricity transmission towers, radio masts, and large industrial buildings.

A lattice column steel structure is a lightweight, high-strength vertical structural element composed of interconnected steel members, typically in a triangular or X-shaped pattern. Unlike a solid column, its open, grid-like design allows for high structural integrity while minimizing material use, making it ideal for tall, slender structures where wind resistance and weight are key considerations. They are widely used in telecommunication towers, power transmission towers, and large-span industrial buildings.
Column height: 3m to 30m (single column segment), can be assembled on-site to greater heights
Cross-section type: Single-axis symmetrical / double-axis symmetrical, typically rectangular, square, or triangular layouts
Main structural member specifications: H-section steel, box-section steel, or round tubes, common sizes: H200 to H600, or Φ114 to Φ406mm
Chord member specifications: Round bars, angle bars, or small H-beams, with specifications such as L50×5, Φ32, Φ48, H100, etc.
Node connections: Welded or high-strength bolted connections, often with reinforcement plates or connection flanges
Materials: Q235B, Q355B, Q355D, Q460 (for large-scale or high-rise structures)
Corrosion protection: Three-coat system, hot-dip galvanizing, zinc spraying, or fire-resistant coating (depending on application)
1. High load-bearing capacity: By utilizing the truss structure layout, the components achieve high compressive, bending, and shear resistance, making them suitable for withstanding significant axial and lateral forces.
2. Steel savings: Compared to solid-web columns (such as H-section steel columns), lattice columns, with their hollow truss structure in the middle, can more efficiently distribute stress, reducing steel usage while maintaining load-bearing capacity.
3. Lightweight: The hollow design reduces self-weight compared to solid columns of equivalent strength, thereby minimizing foundation loads.
4. High stiffness and stability: Rational node connections enhance the overall structure's bending stiffness and lateral stability.
5. Easy construction: Components can be prefabricated in factories and assembled on-site, making them suitable for large-scale, mass-production projects.
6. Aesthetic appeal: The lattice column structure has an industrial aesthetic appeal and is often used in modern buildings with visual design requirements.
1. Heavy-duty industrial plants: Used in workshops with heavy crane loads, such as large machinery manufacturing plants and power plant facilities.
2. High-rise and super-high-rise buildings: Often used as frame columns around the core tube or structural support systems to enhance the building's lateral load-bearing capacity (wind resistance, seismic resistance).
3. Large-span building structures: Used as spatial support components in buildings such as sports arenas, exhibition centers, and aircraft hangars.
4. Bridge structures: Used in the piers and upper structure supports of certain bridges to withstand heavy loads while saving materials.
5. Communication towers and power transmission towers: Lattice columns are used to construct tower columns, balancing lightweight design with high strength.
6. Mine supports and port crane structures: Lattice columns are also commonly used in special engineering structures such as mine shaft supports and large crane support structures.
|
Application Scenarios |
Main Component Recommendations |
Abdominal pole shape |
|
Lightweight factory buildings/medium-sized span buildings |
H200~H400 |
Round steel, angle steel diagonal braces |
|
Heavy-duty factory buildings/crane column structures |
H400 to H600 or box columns |
Cross brace + Reinforced node |
|
High-rise structure/support tower column |
Box-type columns or round tubes (Φ219 to Φ406) |
Angle steel or H-shaped steel X-shaped web |
|
Tower masts/communication towers and other tall column structures |
Round tube main column + triangular arrangement |
Symmetrical arrangement of inclined struts |

Create the greatest value for customers
Provide the best quality products and services
+8618800767079
info@hcggsteel.com
No.1 Shuangxiang Road, Luoxin Industrial Park, Luoyang City