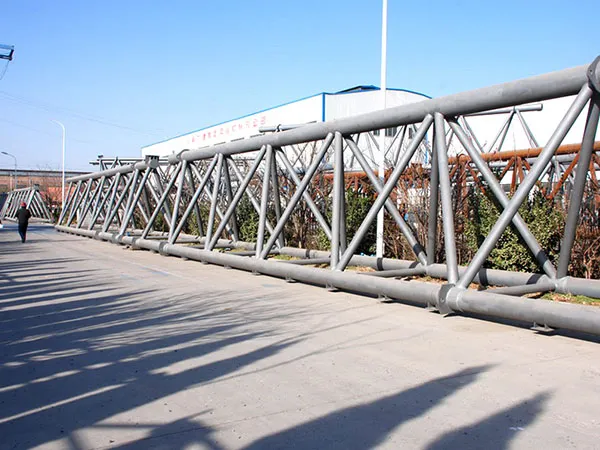A steel truss is a structural framework of straight steel members interconnected at joints (nodes) to form a series of triangles. The triangular shape is key because it provides immense stability and allows the truss to distribute loads efficiently through axial forces (tension and compression) in its members, rather than bending forces. This makes trusses strong, lightweight, and ideal for spanning long distances in structures like bridges, roofs, and large buildings.

A steel truss is a structural framework composed of straight steel members organized into a series of connected triangles. This triangular geometry makes trusses incredibly strong and rigid, allowing them to span long distances efficiently while using a relatively small amount of material. They work by resolving loads into simple tension (pulling) and compression (pushing) forces along the length of the members.
|
Project |
Steel Truss |
Steel Grid Structure |
|
Span Range |
10m to 100m (commonly used 30 to 60m) |
20m to 150m (commonly used 40 to 80m) |
|
Structural Form |
Flat triangles, trapezoids, arches, gables, etc. |
Flat truss, single-layer shell, double-layer shell |
|
Component Cross Section |
Round tubes, square tubes, H-shaped steel, angle steel, I-shaped steel |
Mainly round tubes or seamless steel tubes |
|
Rod Diameter |
Φ60 mm to Φ406 mm (general) |
Φ48 mm to Φ273 mm (commonly used) |
|
Node Type |
Welded joints, bolted joints |
Bolted ball joints, welded ball joints |
|
Applicable Materials |
Q235B, Q355B, Q355D, Q460 |
Q235B, Q355B, Q355D, Q460,
Some high-strength steels |
Features:
1. Clear structure and well-defined load paths: Composed of upper and lower chords and diagonal members forming triangular units, the load paths are clearly defined, facilitating calculation and construction.
2. Large span and lightweight: Compared to solid beams, trusses reduce structural self-weight while maintaining strength, making them suitable for large-span buildings.
3. High material utilization: Materials can be optimally allocated to where they are most needed, enhancing cost-effectiveness.
4. Suitable for factory production and transportation: Components can be prefabricated and assembled on-site, reducing construction time.
5. Adjustable height: The truss height can be flexibly adjusted according to different load and span requirements to meet design needs.
Applications:
1. Industrial plant roof trusses (light steel, heavy steel structures)
2. Bridge structures (railway and highway truss bridges)
3. Roof structures for stages, exhibition halls, and sports arenas
4. Urban subway/light rail station canopies
5. Equipment platforms, coal conveyor bridges, and utility tunnel supports, etc.
Features:
1. Three-dimensional spatial structure with high overall stiffness: Steel space frames are composed of numerous members connected into a spatial structure, capable of resisting loads from all directions simultaneously.
2. Large span and excellent overall stability: particularly suitable for large spans exceeding 60 meters, such as sports arenas and airport terminals.
3. Uniform components with high repetition rates, facilitating standardized factory production: modular design enables easy fabrication, transportation, and assembly.
4. Flexible node connection methods: commonly uses bolted spheres, welded spheres, welded plate connections, etc., to accommodate diverse requirements.
5. Aesthetically pleasing: The structure is simple and elegant, often appearing as a visible structural element in both interior and exterior spaces.
Applications
1. Roofs of large sports arenas, swimming pools, and performance centers
2. Airport terminals, train stations, and high-speed rail stations
3. Exhibition halls, conference centers, and trade show venues
4. Large industrial plants, warehouses, and logistics centers
5. Gas station canopies, toll booth canopies, and subway entrance canopies
JGJ 7-2010 Technical Specifications for Spatial Grid Structures (Space Frame)
GB 50017-2017 (Truss Design)
|
Application Scenarios |
Recommended Structural Form |
Recommendation Explanation |
|
Small and medium span industrial buildings (10-30 m) |
Flat truss |
Low cost, fast construction, choice of H-shaped steel or round tube truss |
|
Medium to large-sized factories (30–60 m) |
Triangular truss or space frame |
The grid structure is more rigid and evenly distributed. |
|
Sports venues, exhibition halls, convention centers |
Spherical node grid shell, double-layer shell |
Attractive appearance, suitable for large-span column-free spaces |
|
Gas station/rain shelter/platform canopy |
Tubular truss, single-layer grid shell |
Lightweight and easy to install |
|
Unusual building roofs/structural designs |
Curved truss, spatial grid structure |
Flexible molding, adaptable to architectural design requirements |
Normal environment: Epoxy primer + polyurethane topcoat (total thickness ≥ 120 μm).
High humidity/corrosive environment: Hot-dip galvanizing + sealing paint or metal spraying.
Public buildings: Fireproof coating (expanding/thick coating) can be added.

Create the greatest value for customers
Provide the best quality products and services
+8618800767079
info@hcggsteel.com
No.1 Shuangxiang Road, Luoxin Industrial Park, Luoyang City