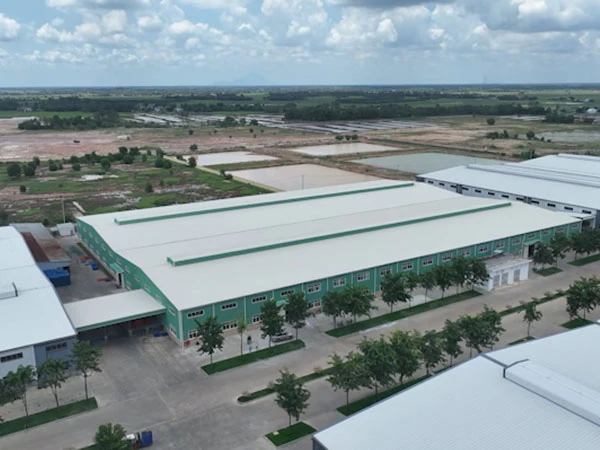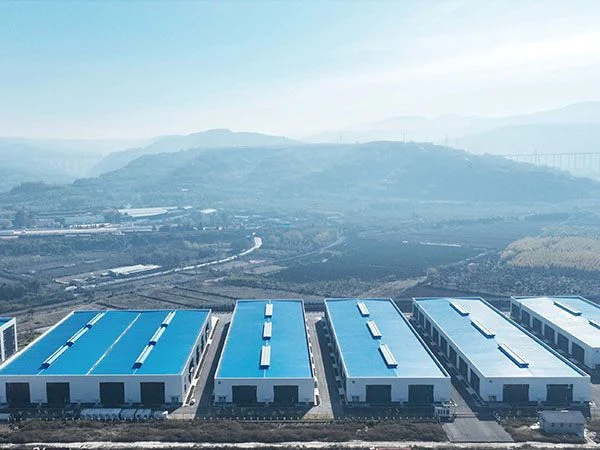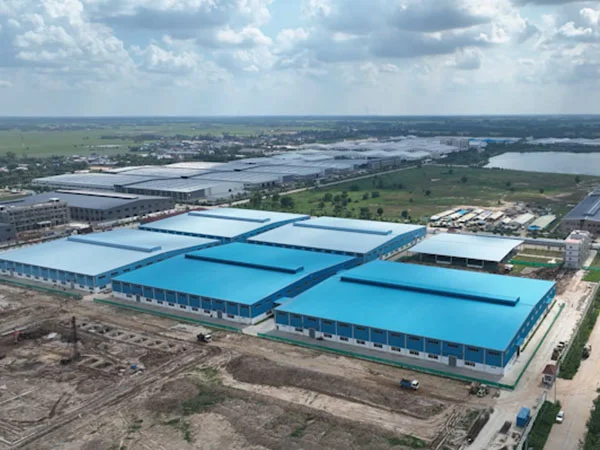In modern industrial construction, custom steel structure factory buildings have become the preferred choice for manufacturers and businesses seeking efficiency, durability, and cost-effectiveness. Unlike traditional concrete structures, steel buildings offer flexible design options and can be customized to meet the specific operational needs of various industries. From heavy machinery workshops to warehouses and logistics centers, custom steel buildings offer a versatile solution, ensuring long-term structural stability while maximizing space utilization.

Define Purpose and Functionality: What will the factory produce or house? What are the workflow requirements? How many employees? What machinery will be used? This dictates the layout, size, and specific features needed.
Site Analysis: Consider the plot size, topography, soil conditions, access roads, utility connections (water, electricity, gas, sewage), and local zoning regulations.
Budget Determination: Establish a realistic budget for design, materials, construction, and fit-out.
Future Expansion: Plan for potential future growth or changes in operations. Can the building be easily expanded later?
Architectural Design: This involves creating the overall look and feel of the building, including its shape, façade, fenestration (windows), and interior layout.Considerations include natural light, ventilation, and aesthetics.
Structural Engineering: This is crucial for steel structures. Engineers will calculate loads (dead, live, wind, seismic), select appropriate steel profiles (beams, columns, trusses), design connections, and ensure the building's stability and safety.
Material Selection: While primarily steel, you'll need to choose specific types of steel (e.g., hot-rolled, cold-formed), roofing materials (e.g., insulated panels, single-ply membranes), wall cladding (e.g., corrugated metal, sandwich panels, brick veneer), and insulation.
MEP (Mechanical, Electrical, Plumbing) Design: Design systems for heating, ventilation, and air conditioning (HVAC), electrical power distribution, lighting, fire suppression, and plumbing specific to industrial needs.
Custom Features: Incorporate specific elements like:
Overhead Cranes: If heavy lifting is required, the steel frame must be designed to support crane runways and bridge cranes.
Mezzanines: For additional office space, storage, or light manufacturing above the main floor.
Loading Docks: Number, size, and type (recessed, external) to accommodate delivery vehicles.
Specialized Bays: Areas for specific machinery, cleanrooms, or temperature-controlled environments.
Ventilation and Dust Extraction: Essential for many industrial processes.
Office Spaces and Amenities: Design for administrative areas, break rooms, restrooms, and locker rooms.
Software and Modeling: Utilize CAD (Computer-Aided Design) and BIM (Building Information Modeling) software for detailed design, visualization, and clash detection.

Fabrication Drawings: Detailed drawings are created for the steel components, showing precise dimensions, connections, and welding requirements.
Steel Fabrication: Steel members are cut, drilled, welded, and pre-assembled in a fabrication shop. They are often primed or painted for corrosion protection.
Site Preparation: This includes grading, excavation, and foundation work (e.g., concrete slab, strip foundations, pile foundations).
Erection of Steel Frame: The fabricated steel components are transported to the site and assembled using cranes and skilled labor.
Enclosure: Roofing and wall cladding are installed, along with windows, doors, and other exterior elements.
Interior Fit-out: Installation of MEP systems, interior walls, flooring, and specialized equipment.
Local Building Codes: Ensure all designs and construction methods comply with local, regional, and national building codes.
Zoning Laws: Verify the proposed factory use is permitted in the designated zone.
Environmental Regulations: Address any specific environmental impact assessments or permits required for industrial operations.
Safety Standards: Adhere to occupational safety and health regulations during construction and for the factory's operation.

Dimensions: Tailor the length, width, and eave height to suit your machinery, storage, and operational flow.
Roofing: Choose from various options like standing seam metal roofs (durable, low maintenance), insulated metal panels (thermal performance), or composite systems.
Wall Cladding: Options include single-skin metal panels, insulated sandwich panels (excellent thermal and acoustic properties), or a combination with masonry (brick, block) for aesthetics and durability.
Doors and Windows:
Industrial Doors: Overhead sectional doors, rolling steel doors, high-speed doors, or sliding doors – sized for vehicles and equipment.
Personnel Doors: Standard access points.
Windows: Strategically placed for natural light and ventilation, often incorporating thermal breaks for energy efficiency.
Ventilation: Louvers, ridge vents, exhaust fans, or powered ventilation systems to maintain air quality and temperature.
Daylighting: Skylights, wall lights (translucent panels), or clear story windows to reduce reliance on artificial lighting.
Insulation: Optimize for thermal performance to reduce energy costs for heating and cooling.
Interior Finishes: Floor coatings (epoxy, polished concrete), interior wall linings, and ceiling treatments based on functionality and hygiene requirements.
Fire Protection: Design includes fire-rated materials, sprinkler systems, and fire alarm systems as per code.
Accessories: Gutters, downspouts, canopies, mezzanines, stairs, and ladders.
By carefully considering these aspects, you can create a steel structure factory building that is not only robust and efficient but also perfectly tailored to your specific business needs.
Maximizing Energy Efficiency in Steel Commercial Buildings: Practical Strategies for Long-Term Savings
2026-01-28How Much Does It Really Cost to Build a Steel Structure Office Building Per Square Foot?
2026-01-23How to Plan a Commercial Steel Building Project Step by Step
2026-01-15How Long Does a Commercial Steel Building Last? An In-Depth Look Into Lifespan, Design Factors, and Long-Term Value
2026-01-09Address: No.1 Shuangxiang Road, Luoxin Industrial Park, Luoyang City
E-mail: info@hcggsteel.com
Hotline: +8618800767079

Create the greatest value for customers
Provide the best quality products and services
+8618800767079
info@hcggsteel.com
No.1 Shuangxiang Road, Luoxin Industrial Park, Luoyang City