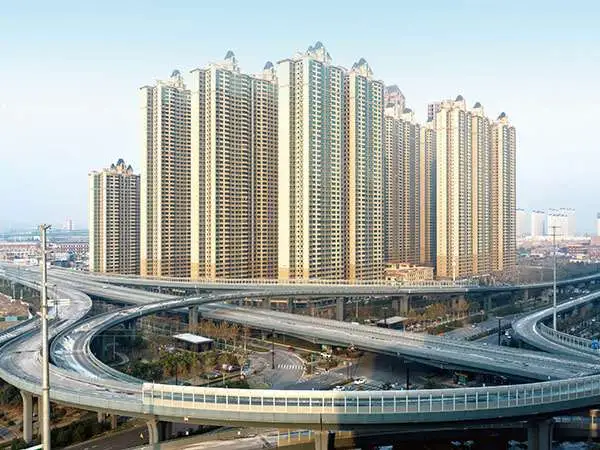Building Use:Commercial Residential
Area:108477m²
Steel Usage:1299 t
Factory Structure and Project Features:Rigid Column

A super high-rise steel structure building is a skyscraper that uses steel as its primary structural material. While there's no single, universally agreed-upon height definition, these buildings are generally well over 100 meters (328 feet) tall and are characterized by their innovative steel framing systems.
Project Location:Hengda Green Oasis Phase IX, Zhongzhou Road, Chanhe District, Luoyang City
Building Use:Commercial Residential
Area:108477m²
Steel Usage:1299 t
Start Date:2019.7
Completion Date:2021.4
Factory Structure and Project Features:Rigid Column
Project Challenges & Overcoming Process:Super high-rise buildings are difficult to install and require high welding quality. Reasonable planning and appropriate allocation of professional technical personnel are required.
Steel's exceptional properties make it ideal for building towering structures.
High Strength-to-Weight Ratio: Steel is incredibly strong for its weight. This allows for lighter structures compared to concrete, which reduces the load on the foundation and enables greater heights.
Flexibility and Ductility: Steel is ductile, meaning it can deform without breaking. This is a crucial property for resisting lateral loads from forces like wind and earthquakes. The steel frame can sway and absorb energy, protecting the building and its occupants.
Prefabrication and Speed: Steel components are often fabricated off-site in controlled factory environments. These prefabricated pieces are then transported to the construction site and bolted or welded together. This process, known as "fast-track construction," significantly reduces on-site construction time and labor costs.
To handle the immense forces at extreme heights, engineers have developed sophisticated steel structural systems.
Framed Tube Systems: The entire building exterior is designed to act as a hollow, rigid tube. Closely spaced columns and deep spandrel beams form a strong framework that resists lateral forces. The Sears Tower (now Willis Tower) in Chicago is a famous example.
Bundled Tube Systems: This is an evolution of the framed tube system, where multiple tubes are bundled together to create a more efficient and stable structure. This system was pioneered by the architect Fazlur Khan and is seen in buildings like the Burj Khalifa.
Outrigger Systems: In this system, horizontal trusses or "outriggers" connect the building's central core (often a reinforced concrete core) to its perimeter columns. This design helps to distribute wind loads more effectively, stiffening the entire structure and reducing sway.
Diagrid Systems: This innovative system uses a network of diagonal steel members on the building's exterior. The diagrid acts as both a structural frame and a facade, efficiently carrying both vertical gravity loads and lateral forces as pure axial loads. The Hearst Tower in New York is a notable example of this system.
Building a super high-rise steel structure is a complex, multi-stage process. Foundation: A robust foundation, often using caissons or deep piles, is essential to transfer the building's massive weight to the bedrock.
Erection of the Steel Frame: Pre-fabricated steel columns, beams, and trusses are hoisted into place using large tower cranes. The components are then connected with high-strength bolts or by welding. The construction proceeds in a modular fashion, often in sections or "floors."
Core Construction: In many composite designs, a central core made of steel or concrete is built first. This core often houses elevators and service risers and provides significant lateral stability.
Flooring and Cladding: After a section of the steel frame is erected, floor systems (often composite steel beams with concrete slabs or metal decking) are installed. The exterior facade or "cladding" is then attached to the frame.
Wind and Vibration Damping: To minimize building sway and ensure occupant comfort, especially in a building over 400 meters, engineers may install tuned mass dampers or other vibration-damping systems.

Create the greatest value for customers
Provide the best quality products and services
+8618800767079
info@hcggsteel.com
No.1 Shuangxiang Road, Luoxin Industrial Park, Luoyang City