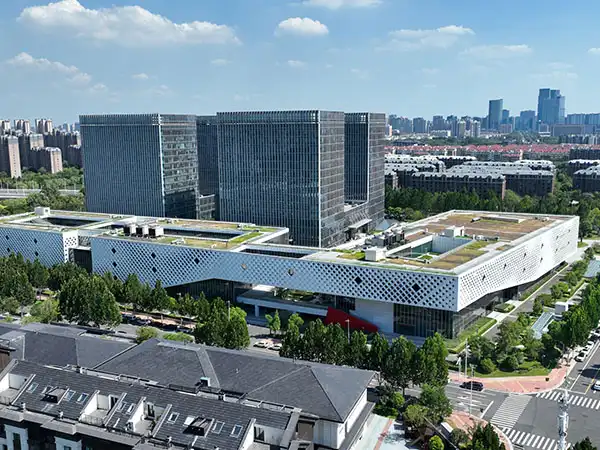Area: 44,178 m²
Structure and Project Features: Steel-Reinforced Concrete &Steel Structure Frame

A steel structure financial center represents a modern marvel of engineering and architecture, combining robust structural integrity with aesthetic appeal and functional efficiency. These centers are more than just office buildings; they are symbols of economic power and innovation, often housing major banks, investment firms, and other financial institutions.
Steel-Reinforced Concrete Structure: The building's structure is a composite system of steel and reinforced concrete, designed to withstand the immense forces of wind and seismic activity.
Lateral Load Resistance: A key feature of its engineering is the use of a combination of three systems to ensure stability:
An external mega-structure with diagonal braces.
A central core wall made of reinforced concrete.
Outrigger trusses that connect the external and core structures.
Unique Design: The most distinctive architectural element is the trapezoidal aperture near the top of the tower, which has earned it the nickname "The Bottle Opener." This opening is not just aesthetic; it was designed to reduce wind pressure on the building.
Materials: The project utilized a massive amount of structural steel, including high-strength fine-grained steel, to create the framework. The use of prefabricated steel components and just-in-time delivery were key aspects of the construction process.
Speed of Construction: Steel components can be pre-fabricated off-site and then rapidly assembled on-site, significantly reducing construction time compared to concrete structures. This is crucial for high-value projects where time is money.
Flexibility in Design: Steel allows for longer spans and fewer columns, creating large, unobstructed interior spaces that are ideal for open-plan offices, trading floors, and adaptable layouts. This flexibility also supports unique architectural expressions.
Durability and Resilience: Steel structures are highly durable and can be designed to withstand significant forces, including seismic activity and high winds, which is essential for critical infrastructure like financial centers.
Sustainability: Steel is a recyclable material, making it an environmentally friendly choice. Modern steel production also involves increasingly sustainable practices.
Cost-Effectiveness (Long-Term): While initial material costs might vary, the speed of construction, reduced labor, and long lifespan can make steel a cost-effective solution over the project's lifecycle.
Phase 1: Planning and Design
Project Feasibility and Site Selection: This initial step involves a thorough analysis of the project's purpose, capacity, and future needs. The site is surveyed to assess factors like terrain, soil conditions, and proximity to power grids and network infrastructure.
Architectural and Structural Design: A team of architects and engineers creates detailed blueprints for the building. This includes structural design, load calculations, and the selection of materials and components. For a steel structure, advanced software is often used to ensure precision in modeling and analysis.
Regulatory Compliance and Permitting: Before construction can begin, the project must comply with all local building codes, zoning laws, and environmental regulations. This phase can take several weeks or months, depending on the project's complexity and location.
Phase 2: Fabrication and Site Preparation
Steel Fabrication: Once the design is finalized, the structural steel components—such as beams, columns, and trusses—are fabricated off-site in a manufacturing facility. This pre-engineering process is a key advantage of steel construction, as it significantly speeds up the on-site assembly.
Site Preparation: The construction site is prepared by clearing and leveling the land. This is followed by excavation and the laying of the foundation. For a high-rise financial center, this often involves the construction of a reinforced concrete core and foundation system designed to handle the immense weight and lateral loads.
Phase 3: Steel Erection and Installation
Foundation Verification: Before any steel is installed, the foundation is inspected to ensure it is fully cured and that the anchor bolts are perfectly aligned with the structural drawings.
Primary Framing: Using cranes and hoisting equipment, the primary steel components—columns and beams—are lifted and installed. Temporary bracing is used to keep the columns stable while the bolts are secured. This process requires a highly skilled and experienced crew to ensure precision and safety.
Secondary Framing: After the main frame is up, the secondary framing, such as roof purlins and wall girts, is installed. These elements provide support for the roof and wall panels.
Floor Systems: Composite floors are often used, which consist of steel beams and concrete slabs. This integrated system provides a strong and stable base for each level of the building.
Welding and Bolting: All steel pieces are securely connected using a combination of welding and bolting techniques. Inspections are conducted throughout this process to check weld quality and bolt tightness.
Phase 4: Building Enclosure and Finishes
Exterior Panels: The exterior of the building is enclosed with wall and roof panels, often made of corrugated metal or insulated sandwich panels. These are attached to the secondary framing to protect the structure from the elements.
Insulation and Finishes: Insulation is added to the walls and roof to enhance energy efficiency. The final exterior touches, such as cladding and trim, are then applied to complete the building's aesthetic.
Installation of Building Systems: This is a major phase that includes the installation of all mechanical, electrical, and plumbing (MEP) systems, including HVAC, power distribution, and fire suppression systems. This is particularly critical for a financial center which requires robust data and power infrastructure.
Phase 5: Interior Fit-out and Commissioning
Interior Partitions and Finishes: Interior walls, drywall, and other finishes are installed to create the final layout of office spaces, lobbies, and common areas.
System Testing: All building systems, including power, cooling, and security, undergo extensive testing and commissioning. This includes load testing and failover simulations to ensure the building is fully operational and reliable before it is handed over to the client.
Final Inspection and Occupancy: A final inspection is conducted to ensure all aspects of the building meet safety and quality standards. Once approved, the building is ready for occupancy.

Create the greatest value for customers
Provide the best quality products and services
+8618800767079
info@hcggsteel.com
No.1 Shuangxiang Road, Luoxin Industrial Park, Luoyang City