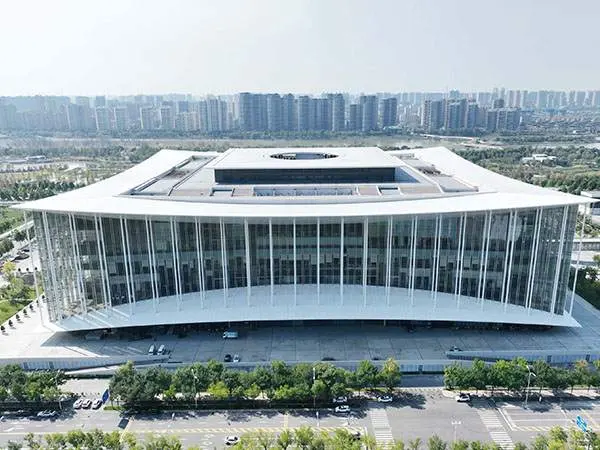Building Use:Exhibition display
Area:46000m²
Steel Usage:5000t
Factory Structure and Project Features:Steel Structure Frame
Project Challenges & Overcoming Process:390B material, complex welding process, short construction period, large amount of work

Steel structure convention and exhibition centers are those that use steel as their primary structural material. These buildings are often considered marvels of architecture and engineering due to their large spans, column-free spaces, and complex designs.
Steel is the dominant material for these large-scale projects for several critical reasons:
Long-Span Capability: This is the most important advantage. Steel's high strength-to-weight ratio allows for the creation of deep trusses, space frames, and girders that can span enormous distances (often over 100 meters or 300 feet) without needing intermediate support columns. This creates the vast, open, and flexible exhibition halls that are the primary function of these buildings.
Speed of Construction: Steel components are prefabricated off-site to precise specifications. This allows for rapid on-site assembly, regardless of weather conditions.
For massive, publicly-funded projects, reducing construction time significantly reduces costs and allows the facility to begin generating revenue sooner.
Design Flexibility and Aesthetics: Steel allows architects to create dramatic and iconic forms. From soaring arches and complex geometric roofs (space frames) to sleek, minimalist facades, steel can be bent, rolled, and assembled into virtually any shape, enabling architects to design landmark buildings.
Strength and Durability: Steel structures are highly resilient. They can be designed to withstand high winds, heavy snow loads, and significant seismic activity, which are crucial considerations for large public assembly buildings.
Sustainability: Steel is one of the most recycled materials on earth. Modern steel is often made with a high percentage of recycled content, and at the end of a building's life, the steel frame can be fully recycled. Its lighter weight also means a smaller foundation, reducing concrete usage.
Lighter Weight: Compared to a concrete structure of the same strength, a steel frame is significantly lighter. This reduces the load on the foundation, often leading to smaller, less expensive foundation systems.
Several types of steel structural systems are commonly employed, often in combination, to achieve the desired architectural and functional goals.
1. Trusses
Description: A framework of steel members (chords and webs) arranged in a series of triangles. This is the workhorse of long-span roofs.
Application: Ideal for creating flat or gently sloped roofs over rectangular exhibition halls. They are efficient, relatively simple to fabricate, and can span huge distances.
2. Space Frames
Description: A three-dimensional truss system. It consists of interlocking members in a geometric pattern (like pyramids) that distributes loads in multiple directions.
Application: Used for large-area roofs, especially those with complex shapes or where visual expression of the structure is desired. They are lightweight yet incredibly strong and rigid.
3. Arches
Description: A curved structural form that carries loads primarily through axial compression. Steel arches can be designed to span very large distances with an elegant, soaring aesthetic.
Application: Creates a dramatic, vaulted interior space. Often used for arenas or exhibition halls where a unique architectural statement is desired.
4. Portal Frames
Description: A simpler rigid frame consisting of columns and a rafter or beam, often used for smaller halls or ancillary buildings within a larger complex.
Application: Cost-effective for medium spans. Common for storage areas, loading docks, and smaller exhibition spaces.
Designing a steel convention center involves more than just creating a big box. Key considerations include:
Load Management: Engineers must account for dead loads (the structure's own weight), live loads (people, exhibits, vehicles, and equipment), and environmental loads (snow, wind, and earthquakes).
Integration of Services (MEP): The vast ceiling space created by the steel structure must accommodate extensive HVAC ducts, electrical conduits, lighting grids, fire suppression systems, and rigging points for exhibits. The steel design must allow for these services to be integrated cleanly.
Façade and Cladding: The steel superstructure is typically enclosed by a lightweight cladding system, such as glass curtain walls, insulated metal panels, or architectural precast concrete, which are hung from the steel frame.
Fire Protection: While steel is non-combustible, it loses strength at high temperatures. Therefore, steel members are protected with fire-retardant coatings, spray-on fireproofing, or concrete encasement to meet fire codes.
Acoustics: The large, hard surfaces of an exhibition hall can create significant echo and reverberation. Acoustical design, including the use of baffles and sound-absorbing materials, is critical.
Thermal Expansion and Contraction: A massive steel roof will expand and contract with temperature changes. Expansion joints must be engineered into the structure to accommodate this movement without stressing the building.

Create the greatest value for customers
Provide the best quality products and services
+8618800767079
info@hcggsteel.com
No.1 Shuangxiang Road, Luoxin Industrial Park, Luoyang City