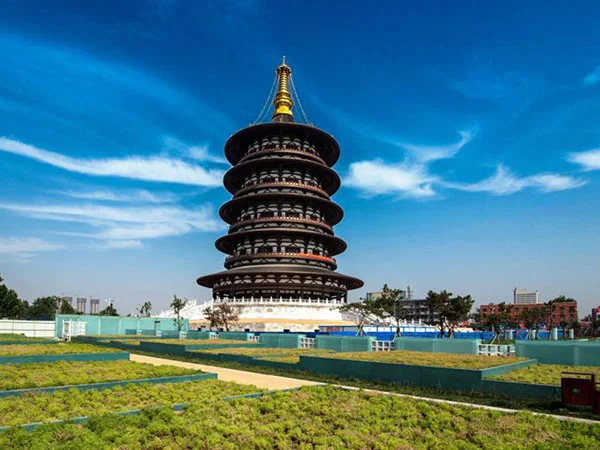Area: 9,848 m²
Steel Quantity: 5,000 tons
Structure and Project Features: Steel Structure Frame
Project Challenges and Solutions: Featuring a complex architectural form, constructed with high-strength H-beams and customized connectors; achieved through precise TEKLA modeling and high-accuracy fabrication for a flawless curved architecture; 100% weld inspection, efficiently completed despite restricted installation space.

At its core, a steel structure frame building is one where the primary load-bearing elements are made from structural steel. This includes beams, columns, and often bracing. These components are fabricated off-site and then assembled and bolted or welded together on-site to form the building's skeletal framework.
Columns: Vertical members that transfer compressive loads from the beams and other structural elements down to the foundation. They often have a wider cross-section than beams to handle the stress.
Beams: Horizontal members that support floors and roofs, transferring their loads to the columns. They are designed to resist bending moments.
Trusses: Frameworks of interconnected beams and columns, often used for roofs or to span large distances.
Connections: The joints where columns and beams are fastened together. These can be bolted for faster assembly or welded for a more rigid, permanent joint. Gusset plates are often used to reinforce these connections.
Floor Systems: Typically, profiled steel sheets, also known as decking, are laid over the steel beams to act as a form for a concrete slab. This creates a composite floor system that is strong, stable, and works with the steel frame.
Bracing: Diagonal members used to provide stability and resist lateral forces like wind and earthquakes.
Strength and Durability: Steel has a very high strength-to-weight ratio, allowing for larger spans and taller structures than other materials. It is also resistant to pests like termites and is not susceptible to rot or decay.
Speed of Construction: Because the steel is prefabricated off-site, the on-site erection process is significantly faster than traditional methods like concrete or masonry. This reduces labor costs and allows the building to be occupied sooner.
Versatility: Steel can be fabricated into a wide variety of shapes and sizes, providing architects with greater design flexibility and the ability to create innovative and open-plan spaces.
Sustainability: Steel is the most recycled material in the world. Scrap steel can be melted down and reused endlessly without losing its inherent properties.
Fire Resistance: Steel is non-combustible. While it can lose strength at very high temperatures, modern fireproofing measures—such as encasing columns in fire-resistant materials or applying special coatings—address this issue.
The process for a steel frame building is highly organized and efficient, with much of the work happening off-site.
Design and Engineering: Architects and structural engineers work together to design the building, creating detailed blueprints that specify the size, shape, and connection methods for every steel component.
Fabrication: Based on the detailed plans, steel components are custom-fabricated in a factory. This includes cutting, drilling, and welding all the parts to exact measurements. This off-site process ensures high precision and quality control, and dramatically speeds up on-site construction.
Site Preparation and Foundation: While fabrication is underway, the construction site is prepared. This involves clearing the land, excavating, and pouring a concrete foundation that is designed to support the steel frame.
Erection: This is the most visible part of the process. Cranes lift the fabricated steel columns and beams into place. A skilled crew, known as ironworkers, then bolts or welds the components together. Temporary bracing is used to stabilize the frame until all the permanent connections are secured.
Enclosure and Finishing: Once the steel frame is complete, the building is enclosed with exterior walls, a roof, and windows. Interior work, including the installation of floor systems, electrical wiring, plumbing, and partitions, then begins.

Create the greatest value for customers
Provide the best quality products and services
+8618800767079
info@hcggsteel.com
No.1 Shuangxiang Road, Luoxin Industrial Park, Luoyang City