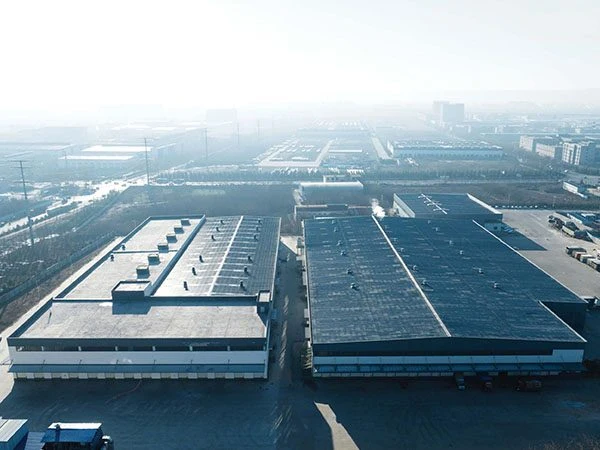Building Use:Logistics warehouse
Area:20000 m²
Steel Usage:2500 t
Factory Structure and Project Features:Portal Steel Frame
Project Challenges & Overcoming Process:Large area, tight schedule, and high-quality requirements.

A steel structure logistics center is a type of warehouse or distribution facility built using a primary framework of structural steel. This construction method has become the preferred choice for industrial and commercial buildings because of its numerous advantages over traditional materials like concrete or wood.
The core of a steel structure logistics center consists of essential components like steel columns, beams, girders, and trusses which form the stable, load-bearing skeleton of the building. This framework is then clad with metal panels, insulated panels, or other materials to protect the interior from the elements.
A typical steel logistics center is composed of several key systems:
Primary Framing (The "Skeleton"):
Main Columns & Rafters: These are the large I-beams that form the main shape and support the entire structure. They define the building's width and height.
Bay Spacing: The distance between the main frames along the length of the building.
Secondary Framing (The "Ribs"):
Purlins (Roof) & Girts (Walls): Smaller steel members (C- or Z-shaped) that span between the primary frames. They support the roof and wall cladding.
Bracing: Steel rods or cables that provide stability against wind and seismic forces, ensuring the building remains rigid.
Wall and Roof System (The "Skin"):
Metal Cladding: Single-skin metal panels are a cost-effective option for walls and roofs.
Insulated Metal Panels (IMPs): A superior choice consisting of two metal sheets with a layer of high-performance insulation foamed in between. IMPs provide excellent thermal performance, a finished look, and fast installation.
Standing Seam Metal Roofs: A durable and weather-tight roofing system ideal for low-slope roofs common on logistics centers.
Foundation:
Concrete Slab-on-Grade: A thick, reinforced concrete floor slab poured at ground level. The design of this slab is critical.
"Superflat" Floors: Modern logistics centers often require extremely flat and level floors to allow for the safe and efficient operation of high-reaching VNA (Very Narrow Aisle) forklifts.
Essential Functional Elements:
Loading Docks: The lifeblood of the facility. Includes dock pits, dock levelers, shelters, and seals.
Overhead Doors: Large sectional doors for truck access and smaller roll-up doors for other functions.
Mezzanines: Steel-framed intermediate floors used for office space, light storage, or sorting operations, keeping them separate from the main floor.
Personnel Doors and Windows.
Steel is an ideal material for logistics centers due to its strength, durability, and versatility. Some of its key benefits include:
Fast Construction: Steel components are typically prefabricated off-site in a factory, meaning they arrive at the construction site ready for assembly. This "pre-engineered" approach significantly reduces on-site labor and overall construction time, allowing for faster project completion and quicker returns on investment.
Design Flexibility: Steel's high strength-to-weight ratio allows for the creation of large, open-plan spaces with wide, clear spans. This is crucial for logistics operations, as it minimizes the need for internal columns that can obstruct the movement of heavy machinery like forklifts and automated systems. It also allows for high ceilings, maximizing vertical storage capacity.
Durability and Resilience: Steel is highly resistant to a variety of environmental factors. It can withstand extreme weather conditions, including strong winds, heavy snow, and seismic activity. It's also resistant to pests, rot, and mold, which are common issues with wooden structures.
Cost-Effectiveness: While the initial cost of steel might be higher than some traditional materials, it's often more economical in the long run. Steel structures require minimal maintenance and have a longer lifespan, leading to reduced operational and repair costs over time.
Sustainability: Steel is a highly recyclable material, making it an environmentally friendly option for construction. It also allows for the easy integration of energy-efficient features, such as insulated panels, which can significantly reduce heating and cooling costs.
The design of a steel structure logistics center is a complex process that involves careful planning to ensure the facility meets specific operational needs. The process generally includes:
Planning and Design: Architects and engineers work together to optimize the layout for efficient workflow, traffic flow, and storage. Key considerations include the size and height of the building, the required load-bearing capacity for equipment and goods, and compliance with local building codes.
Fabrication: The steel components are precisely manufactured in a factory, often using advanced technologies like BIM (Building Information Modeling) for accuracy. This includes cutting, welding, and surface treatments like galvanizing or painting to prevent corrosion.
Site Preparation: While the steel is being fabricated, the construction site is prepared, including the pouring of the foundation and other necessary groundwork.
Erection: The pre-fabricated steel components are transported to the site and rapidly assembled, or "erected," using bolts and other fasteners.
Finishing: Once the main frame is up, the roof and wall panels are installed, and interior systems like doors, windows, and specialized equipment (e.g., cranes, mezzanines) are integrated.

Create the greatest value for customers
Provide the best quality products and services
+8618800767079
info@hcggsteel.com
No.1 Shuangxiang Road, Luoxin Industrial Park, Luoyang City